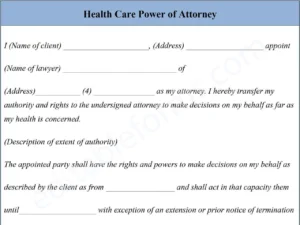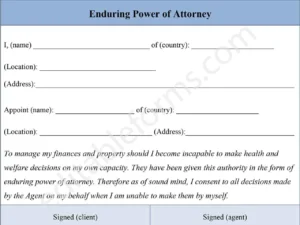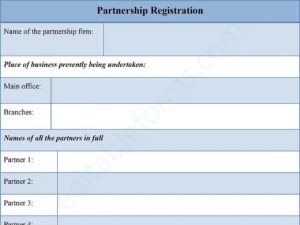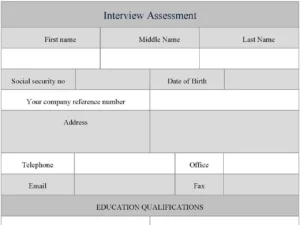Architects and designers use architectural forms to create structured project documents. A fillable PDF form makes it easy to input details, save, and share design specifications without errors.

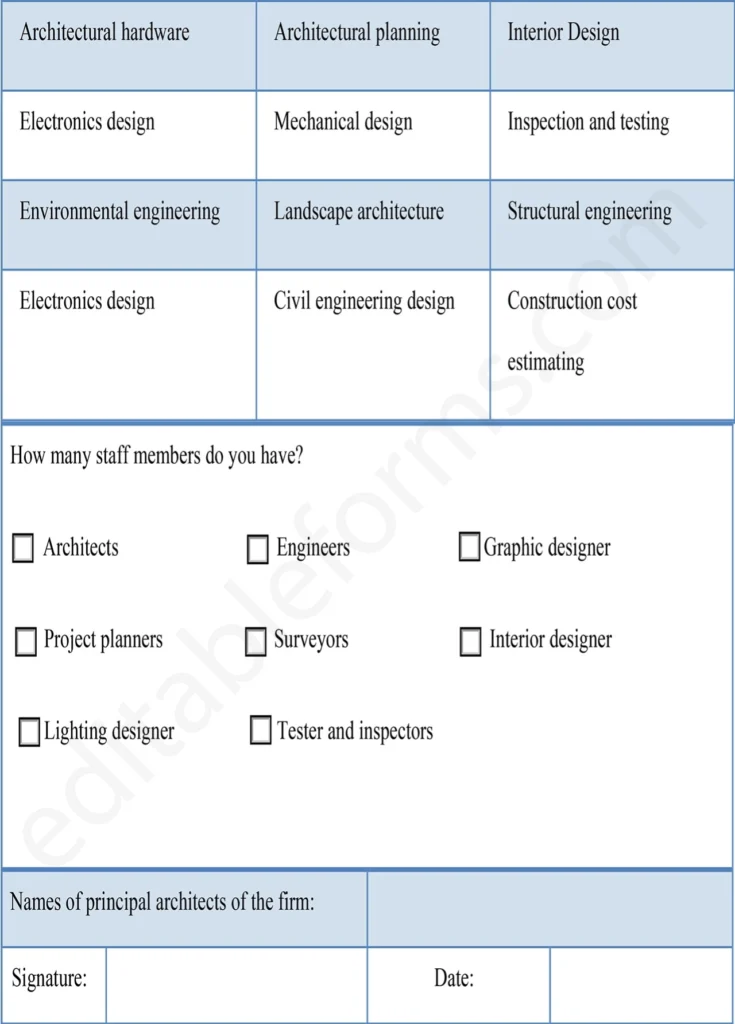
You can Download the Architectural Fillable PDF Form, customize it according to your needs, and Print it. Architectural PDF template is either in MS Word or Editable PDF.
Download the Architectural Form for only $6.54.
Buy Now: 6.54 USDAbsolutely! We offer complimentary editing services for any purchased forms to ensure they meet your specific needs. If you require a brand new form, our team can design one tailored to your specifications at an affordable price.
What is an Architectural Fillable PDF Form?
An architectural fillable PDF form is a structured template used for documenting architectural plans and details. It includes sections for:
- Project name and details
- Client information
- Architectural drawings and specifications
- Material lists and cost estimates
- Approval signatures
Why Use a Fillable PDF Form?
Using a fillable PDF form for architectural documents ensures efficiency and professionalism. Here’s why it’s beneficial:
- Easy to complete – Type information directly into the form.
- Instant access – Download and edit anytime.
- Neat and professional – Avoid handwritten mistakes.
- Quick approvals – Standardized format makes it easy to review.
How to Use the Architectural Fillable PDF Form
- Download the form – Get a trusted template online.
- Enter project details – Fill in client and design information.
- Attach architectural drawings – Add digital sketches or links.
- Specify materials and costs – List required materials and estimated costs.
- Sign and submit – Architects and clients sign for approval.
- Store and share – Save for records or send to stakeholders.
Who Needs This Form?
- Architects – To document project designs and approvals.
- Engineers – To ensure accurate construction plans.
- Contractors – To understand project specifications.
- Real estate developers – To keep track of architectural designs.
- Clients – To review and approve architectural plans.
Benefits of Using This Form
- Saves time – No need to draft documents manually.
- Reduces errors – Digital input prevents mistakes.
- Keeps records organized – Easy storage and retrieval.
- Improves communication – Clear and structured documentation.
Where to Download the Architectural Form?
EditableForms.com provides high-quality, fillable PDF forms for architectural documentation. Download now and simplify your design workflow.
Conclusion
An architectural form is essential for architects and designers to document project details efficiently. Download yours today to streamline your design and approval process!

